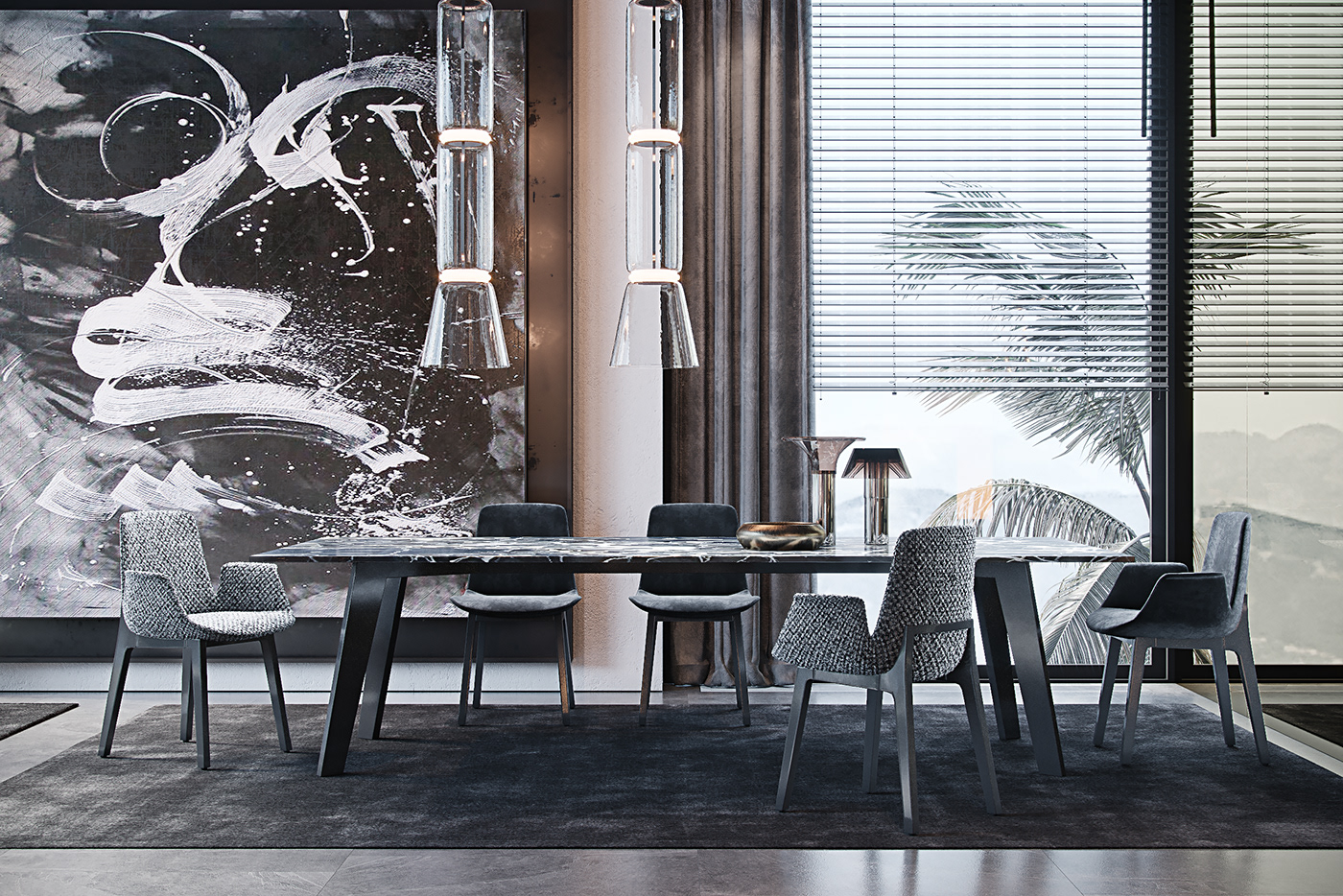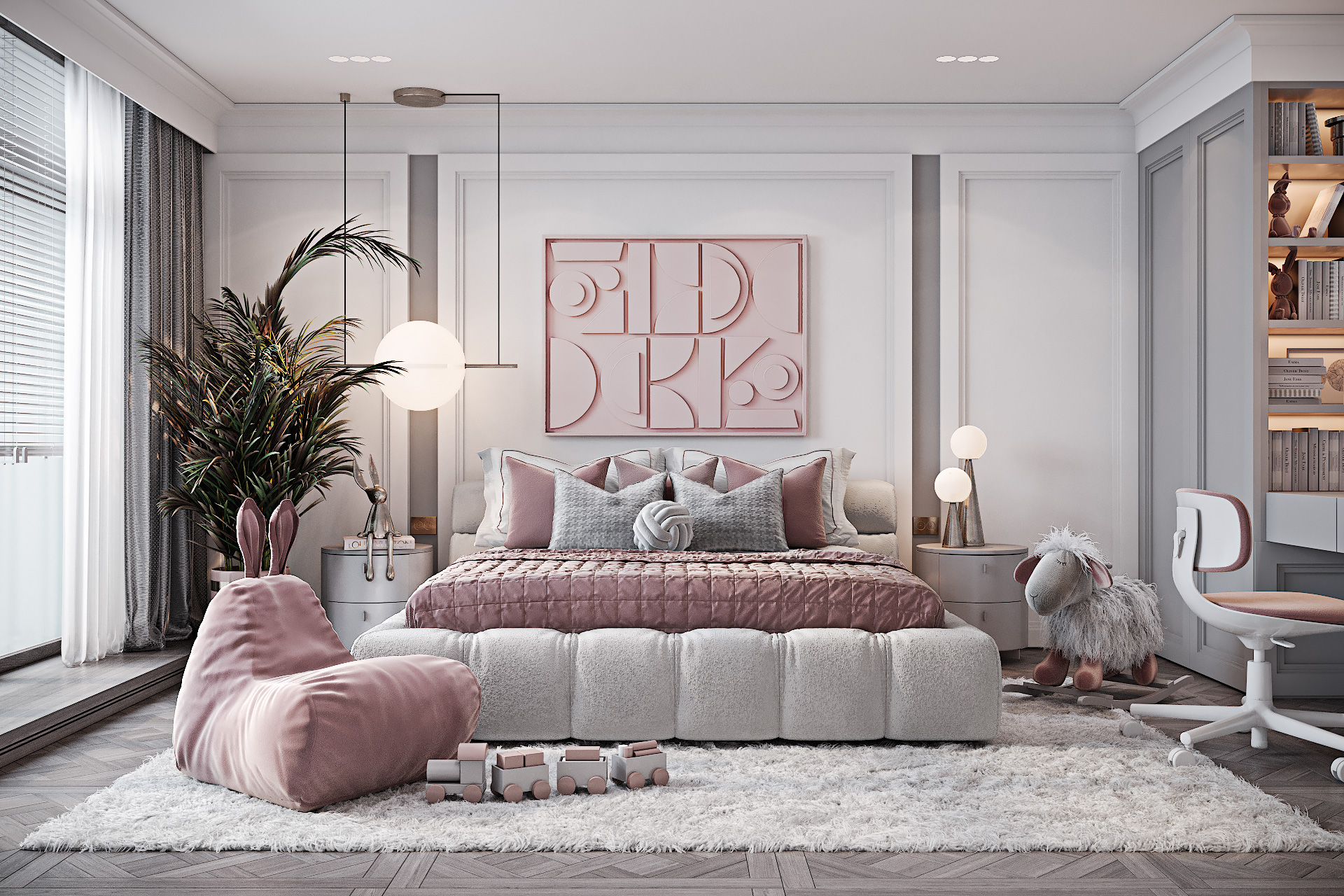At FAV Architects, we provide precise and detailed construction documentation services for architecture and interior design projects. From residential to commercial spaces, our documentation ensures seamless execution by combining technical accuracy with creative design solutions.
Our services include detailed floor plans, material specifications, and structural schematics tailored to your project’s needs. By integrating sustainable materials, adaptive layouts, and custom detailing, we help translate your vision into reality with clarity and efficiency. Let FAV Architects streamline your construction process with accurate and comprehensive documentation that brings your design to life.
Attention to Detail
We love incorporating unique elements and features into our designs that give each project a distinct character tailored to our customers.
Experience
Our experience is built on a multitude of projects that showcase contemporary brands and styles that are widely admired.
Design is the paradise
of individuality, eccentricity,
abnormality, and humor.
At FAV Architects, we specialize in delivering precise and comprehensive construction documentation services that blend technical accuracy with creative vision. Based in the heart of Ukraine, our studio is dedicated to supporting projects with detailed plans and specifications, ensuring seamless execution and alignment with your goals. Whether you’re developing a home, redefining a workspace, or seeking expert guidance, we’re here to bring your ideas to life through meticulous documentation.
What we can help you achieve
Personal or corporate construction documentation | Detailed architectural and interior design plans | Custom documentation tailored to your vision | Space planning and transformation guidance
Target Audience
- Homeowners
- Business Owners
- Property Developers
- Hospitality Managers
- Retail Designers
Our Specialties
- Residential Construction Documentation
- Commercial Construction Documentation
- Documentation Consulting Services
- Custom Architectural and Interior Details
- Space Planning and Layout Documentation
Programs We Use
- 3ds Max
- Adobe Creative Suite
- Revit
- AutoCAD
- SketchUp
We Work With
- Fendi Casa
- Minotti
- Poliform
- Hermès Maison
- B&B Italia
FAV Architects
Residential Construction Documentation
Turn your home into a masterpiece with our specialized residential construction documentation services. Whether you’re designing a sleek urban apartment or a grand family estate, we deliver precise and detailed documentation that ensures seamless execution of your project while enhancing your living experience. Our approach combines technical accuracy with tailored solutions that align with your vision and lifestyle.
From comprehensive interior layouts to exterior structural detailing, our team focuses on creating plans that incorporate low-impact construction materials, efficient space planning, and sustainable design elements. Whether you’re embarking on a complete home renovation, detailed room-by-room upgrades, or unique custom features, our documentation ensures clarity, functionality, and enduring quality.
Let us transform your vision into reality with expertly crafted residential construction plans, sustainable strategies, and innovative solutions designed to stand the test of time. With our commitment to excellence and modern architectural practices, we deliver homes that inspire and exceed expectations.
FAV Architects
Commercial Construction Documentation
Optimize your business environment with our specialized commercial construction documentation services. We provide detailed and innovative documentation tailored to reflect your brand identity and maximize spatial efficiency. From corporate offices and retail establishments to hospitality venues, our plans emphasize technical accuracy, strategic layouts, and precise material specifications to ensure spaces are both functional and visually impactful.
Our comprehensive documentation supports operational flow, enhances customer engagement, and delivers enduring value in today’s competitive market. By integrating sustainable construction techniques, adaptive reuse methods, and cutting-edge architectural detailing, we help you achieve spaces that align with modern business objectives and long-term sustainability goals.
Let FAV Architects provide the expertise you need to create a commercial space that not only stands out but also supports your brand’s growth and operational needs. With a focus on precision, innovation, and eco-conscious practices, we ensure your project is executed seamlessly and exceeds expectations.
FAV Architects
Custom Architectural and Interior Details
Elevate your project with our specialized custom architectural and interior detailing services. Whether you’re embarking on a new construction, enhancing an existing space, or refining specific design elements, we craft bespoke details that reflect your unique vision and functional needs. Our expertise includes intricate façade enhancements, detailed spatial configurations, sustainable material selection, and precise layout refinements to ensure your project achieves both innovation and practicality.
Our approach focuses on creating timeless, detail-driven designs that integrate low-impact construction techniques, eco-conscious materials, and personalized aesthetic elements. By combining precision with sustainable design strategies, we empower you to make thoughtful choices that enhance the long-term value and character of your space.
Let FAV Architects guide you in creating distinctive architectural and interior details that inspire and endure. With a commitment to creativity and craftsmanship, we deliver solutions that transform your vision into a reality tailored to your goals.
Comprehensive Construction Documentation Services in Interior and Architecture
At FAV Architects, we pride ourselves on delivering precise and thorough construction documentation services tailored for both interior and architectural projects. Whether you’re designing a modern home, transforming a commercial space, or managing a large-scale development, our documentation ensures every element is thoughtfully planned and accurately detailed to bring your vision to life.
Our construction documentation includes detailed floor plans, material specifications, structural layouts, and custom design elements that cater to the unique requirements of your project. By incorporating sustainable practices, adaptive construction techniques, and low-impact materials, we ensure your project aligns with modern standards of efficiency, environmental responsibility, and functionality. Our team of experts works closely with architects, designers, and contractors to create a seamless workflow. From initial concept to final execution, our documentation acts as a roadmap that streamlines communication, minimizes errors, and supports a smooth construction process.
Whether you’re designing a residential space with intricate custom details or a commercial property requiring optimized layouts and high-performance materials, FAV Architects provides documentation that balances technical precision with aesthetic appeal. With a focus on long-term value, sustainability, and innovative solutions, our construction documentation services are designed to ensure your project exceeds expectations.
Choose FAV Architects to guide your project with expert documentation that prioritizes quality, clarity, and creativity. Let us help you transform your ideas into reality with comprehensive services that support every stage of your design journey.


